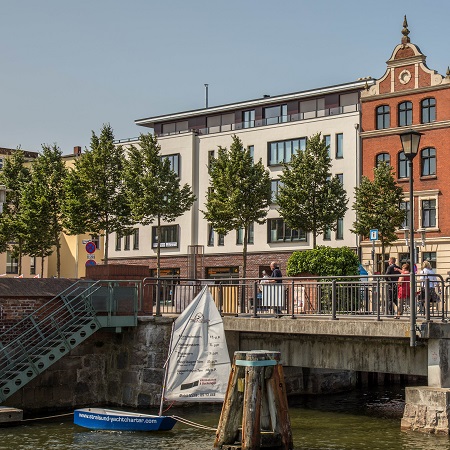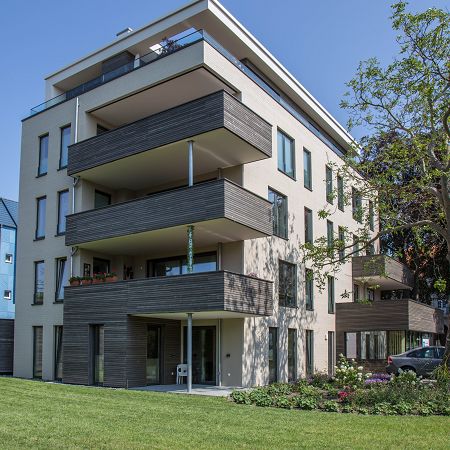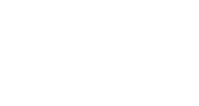Fährzingel
Extravagant property at Stralsund’s harbour: The project “Fährzingel” is a five floor apartment house. It consists of seven owner-occupied flats that have an area of 107 to 153 m², as well as a commercial unit that is situated on the ground floor.
Overview
The projects name “Fährzingel” has its roots in the history of Stralsund. It indicates the historical position as a building in front of the city wall. The new building has an exclusive location in the city centre of Stralsund and consists of a five floors with seven owner-occupied flats (area of 107 to 153 m²), as well as a commercial unit on the ground floor.
“Fährzingel” captivates through the modern and elegant architecture, and a harmonious colour concept. This newly built residential and commercial building is characterised by the view to the harbour and the historic city centre. The orientation of the house towards the south, as well as the big folding windows with a width of four meters ensures plenty of light in the rooms. The property is ideal for those who emphasise a healthy living and working environment with a maritime climate.





